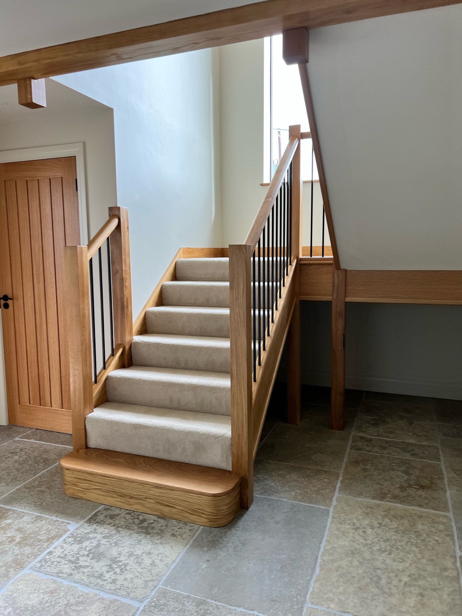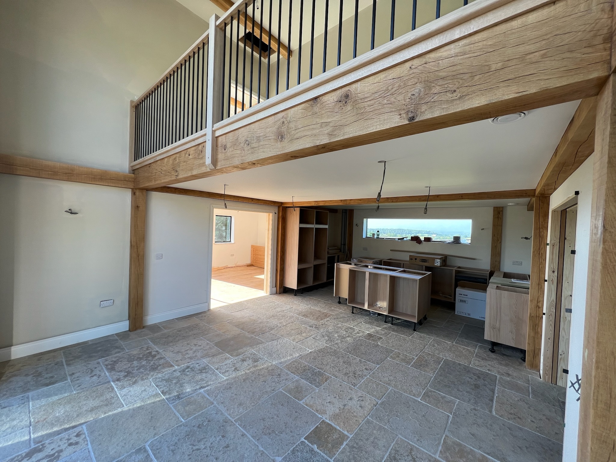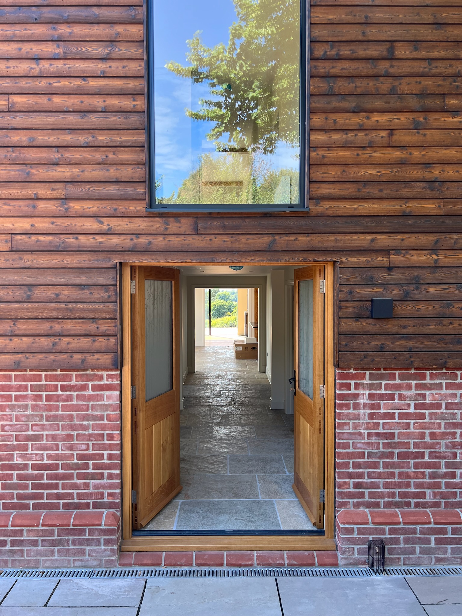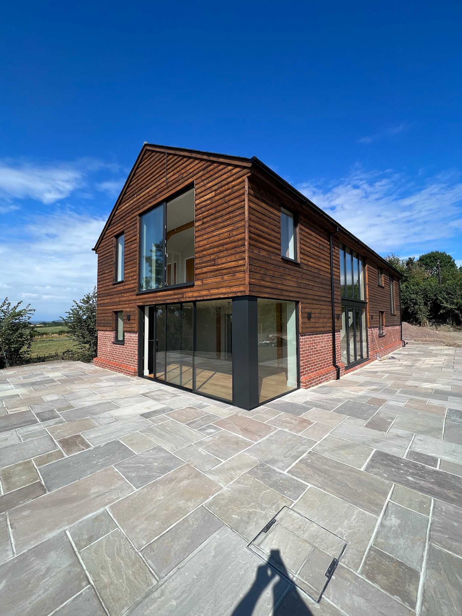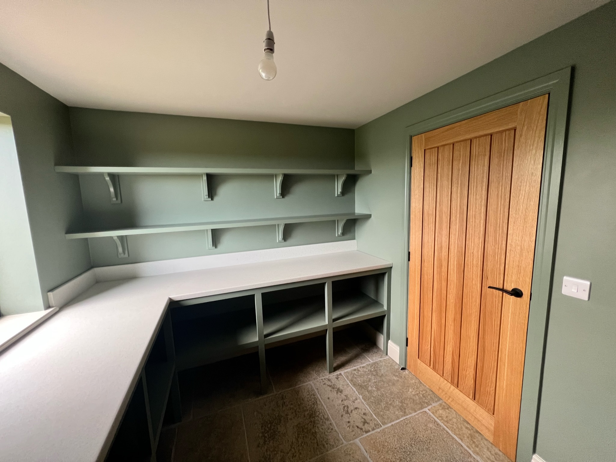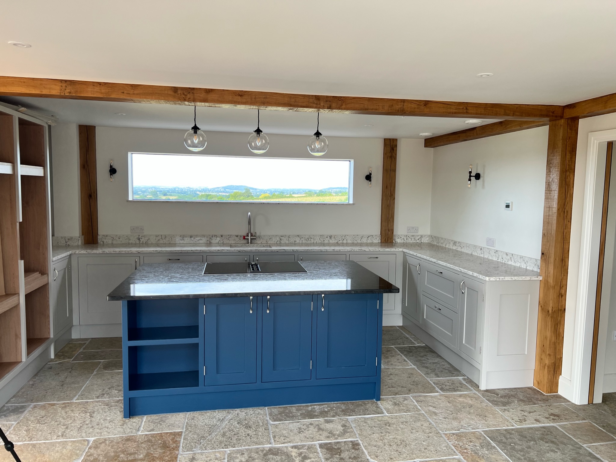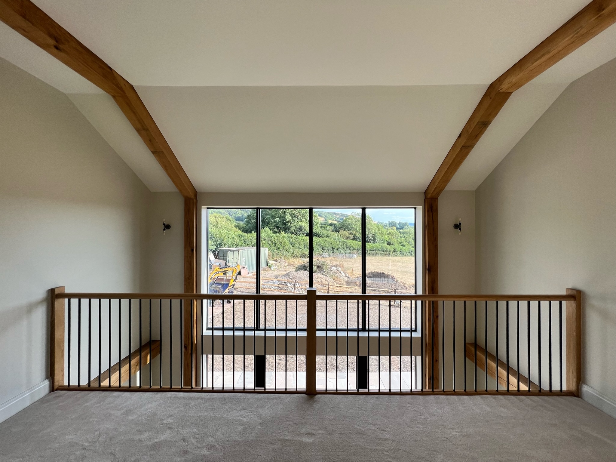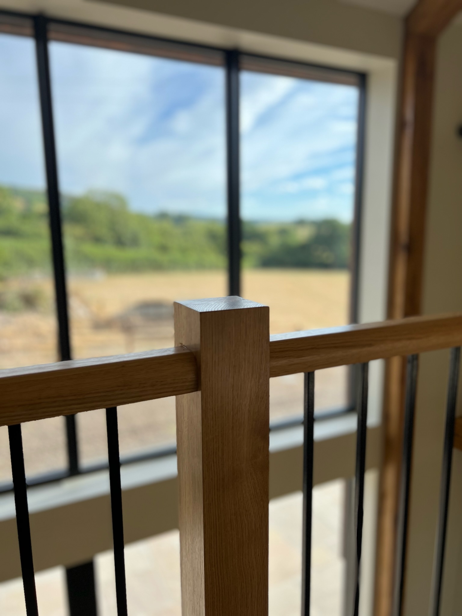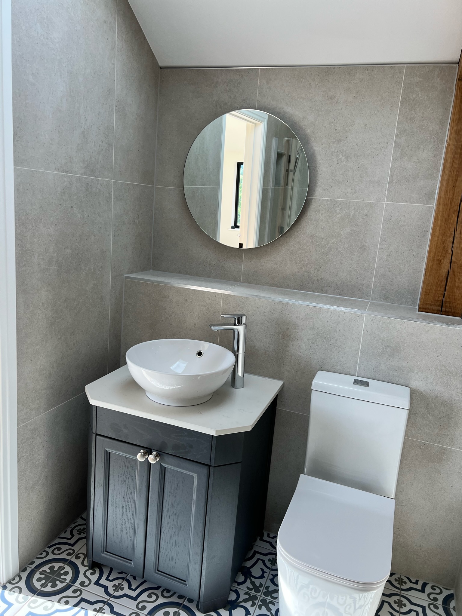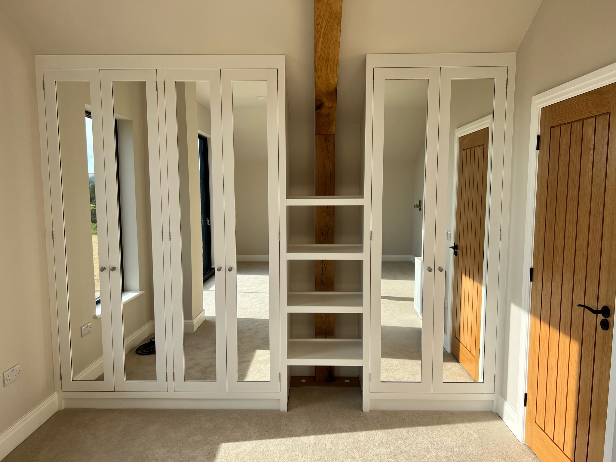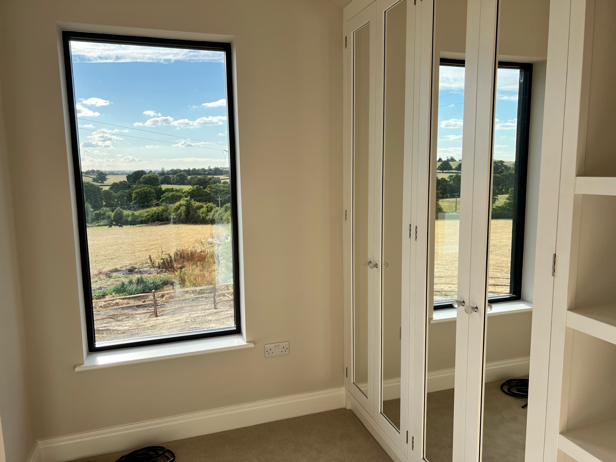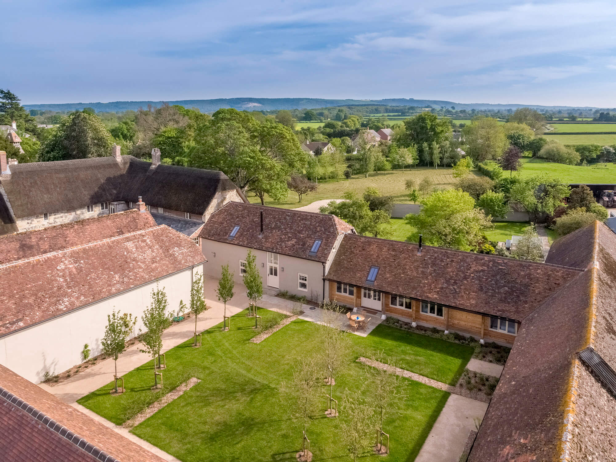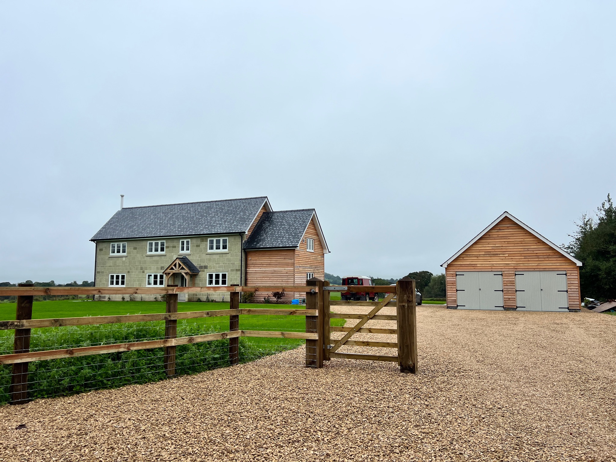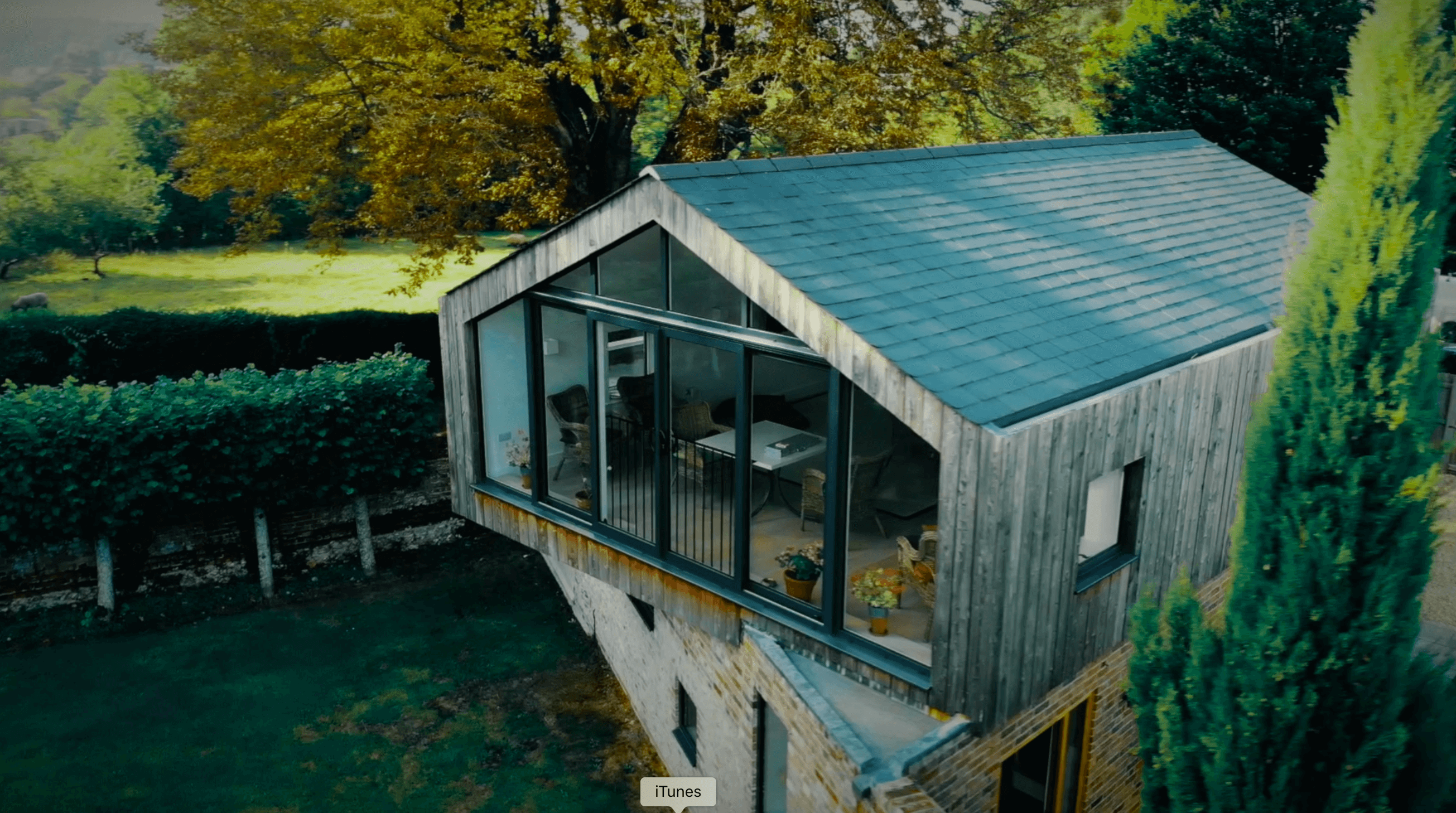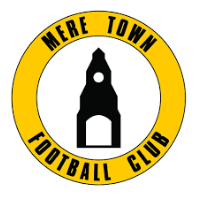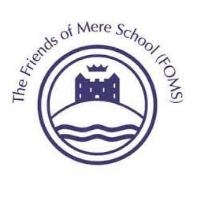BARN CONVERSION
“
My wife and I hit the jackpot when we followed up on a recommendation to have a chat with Ryan.
”
My wife and I hit the jackpot when we followed up on a recommendation to have a chat with Ryan.
We immediately felt at ease with him and his approach to our building project and found the ‘yes’ decision very easy to make. We never looked back.
Ryan stands out as does his team. Without exception, they all ‘get it’, wonderful customer interaction, stick to time, no dramas, brilliant attention to detail and no surprise billing extras.
We have no hesitation in recommending Castle for your building project.
”
